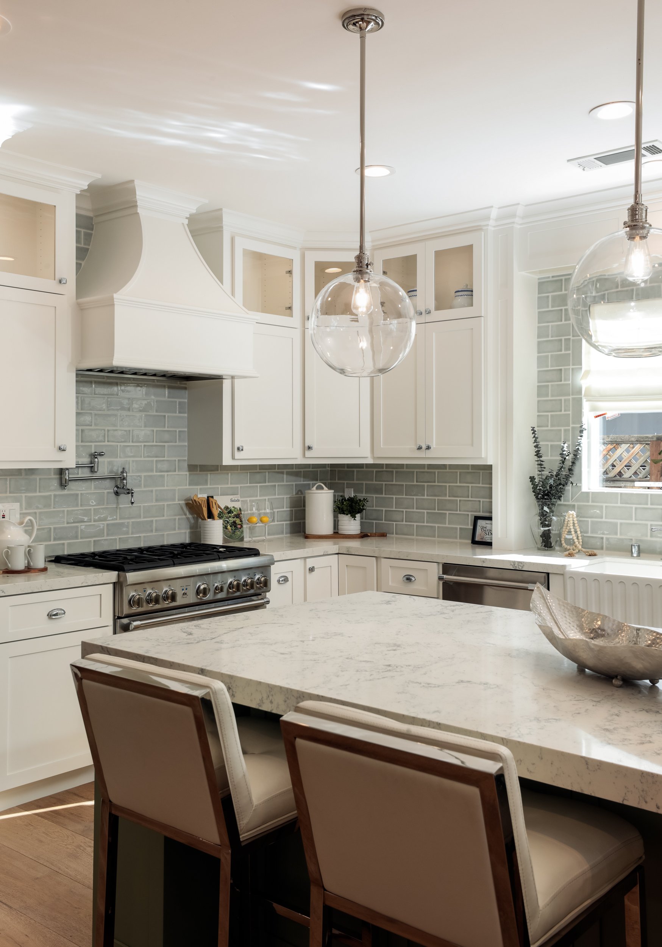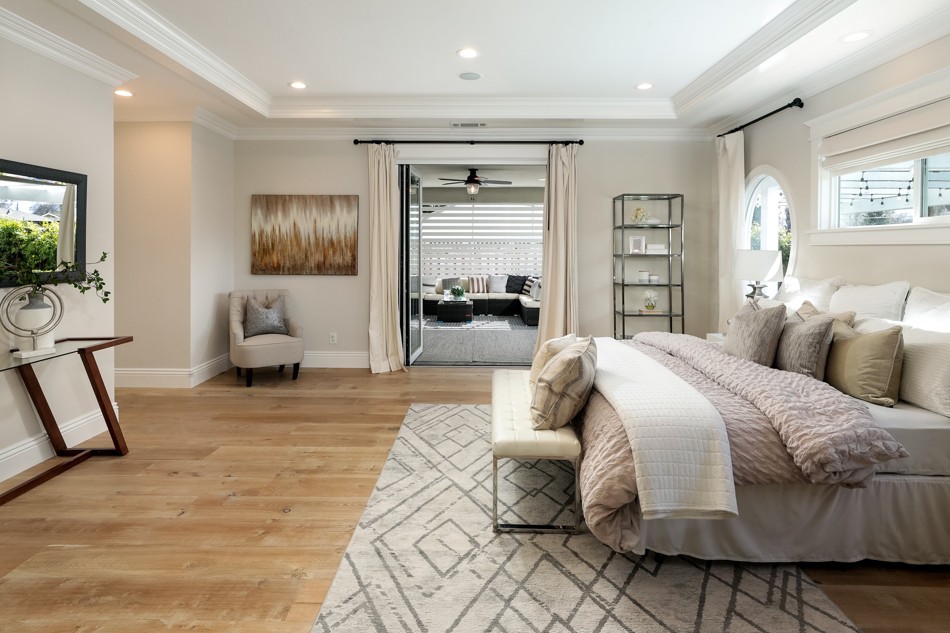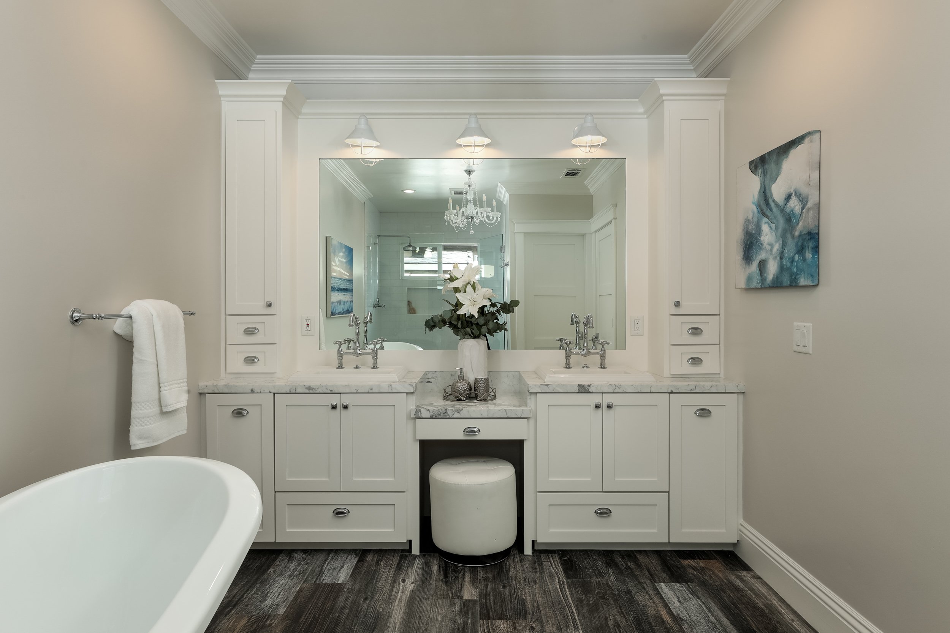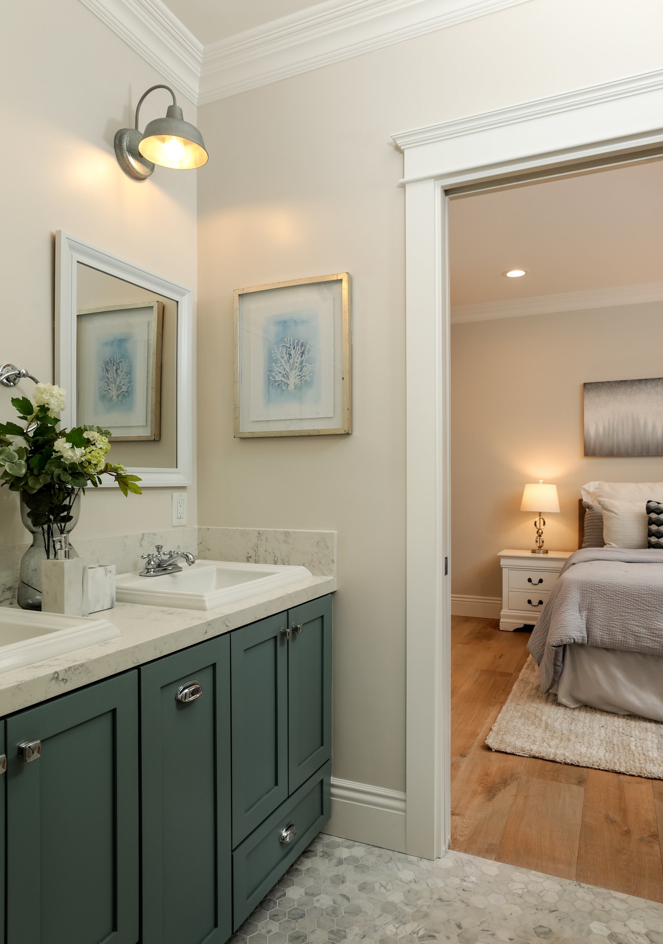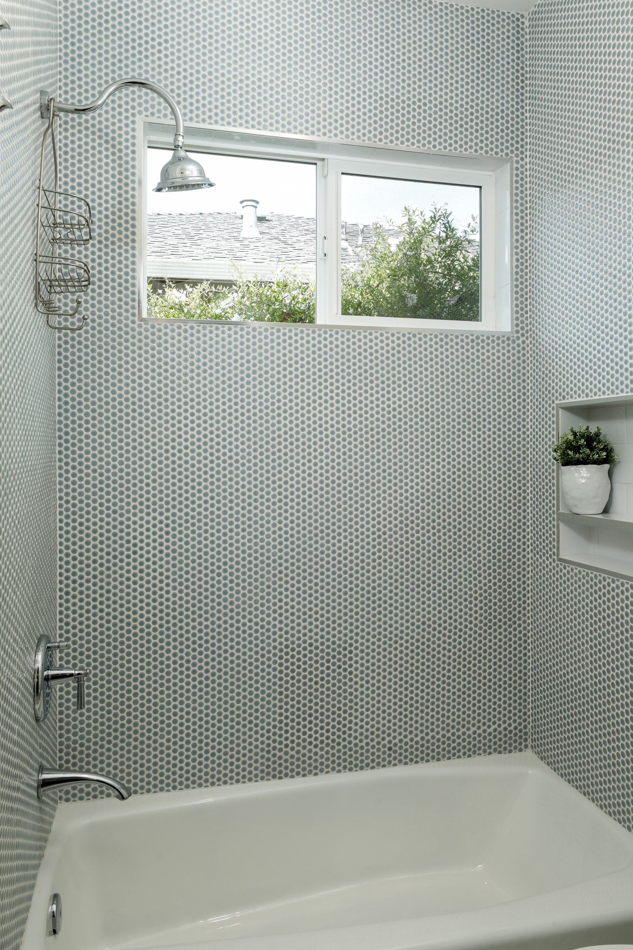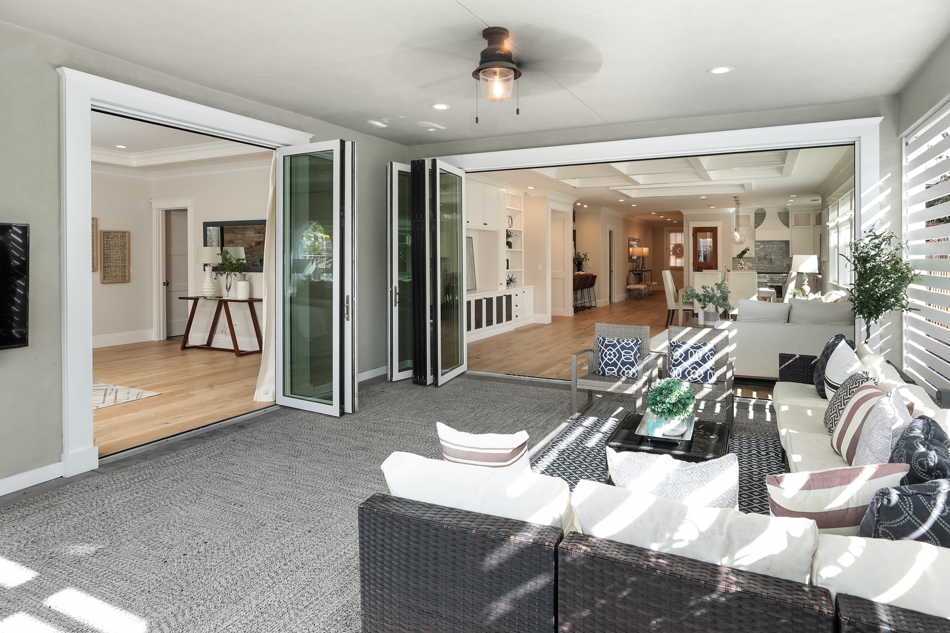
Warm and modern nearly-new California home in charming Willow Glen
2275 Richland Avenue
San Jose
Newly rebuilt in 2017, this California-style home boasts an ideal blend of modern conveniences & warm touches. With an open-concept floor plan, the stunning great room with its coffered ceiling & gourmet dine-in kitchen with Thermador appliances opens fully to the gorgeous lanai via 15-foot sliding bi-fold doors, built-in TV, and draperies optimizing indoor/outdoor flow for the best in NorCal living. An enviable primary suite includes a spacious open closet & spa-like bath with clawfoot tub & separate shower. Three additional exquisite bedrooms, one with an ensuite full bath & two with a shared bath, complete this lovely home. Built-ins throughout highlight unique custom touches including local Terra Amico custom millworker reclaimed wood features throughout. 9-inch oak plank floors & RH window treatments throughout. Water softener with whole-house filtration & a reverse osmosis drinking water filter in kitchen. Located in charming & coveted Willow Glen, this exceptional home offers top-rated schools including Booksin Elementary plus convenient access to numerous shopping, dining, & entertainment options & also is close to tech campuses plus commuting routes 280, 880, 85, and 17. A picturesque turnkey must-see!
-
2,486 square foot home on 6,864 square foot lot
Covered lanai offers approximately 360 sq ft of additional outdoor living space
4 bedrooms, 3.5 bathrooms
Originally built in 1950, newly rebuilt in 2017
High curb appeal with wood-accented covered front porch entry including reclaimed wood porch swing
Great room with stunning coffered ceilings and built-in entertainment center open-concept with dine-in gourmet kitchen and bi-fold patio doors to lanai
Gleaming dine-in gourmet kitchen with reclaimed wood design wall, walk-in pantry with reclaimed wood door, quartz countertops, custom cabinetry, island with eating bar, and Thermador appliances open-concept with great room
Vastly increasing the living space and extending it into the backyard, 15-foot sliding bi-fold doors open to a covered lanai with a built-in TV, draperies, jalousie windows, and a fan opening to the backyard with a pergola, café lights, yard space, a plum tree, and custom landscaping completed in 2020
Primary suite boasts a tray ceiling, magnificent custom windows, private patio doors, custom open-concept closet with high-quality built-ins, and sumptuous spa-like bathroom with dual-sink vanity, custom cabinetry, stand-alone clawfoot bathtub, frameless glass shower with marble tile, and separate water closet
Two additional bedrooms, one with a custom desk built-in, both offer custom closet built-ins and share an ensuite dual-sink vanity full bathroom with shower/tub
Fourth bedroom accesses private ensuite full bathroom with glass-surround stall shower
Additional half-bathroom near kitchen and laundry room
Laundry room with full-size side by side washer/dryer, laundry sink, and built-in cabinets serves as a mudroom, too, proximate to the garage and kitchen
Local Terra Amico custom millworker reclaimed wood features throughout including primary bedroom barn doors, kitchen pantry door, design wall, and exterior porch swing
9-inch oak plank floors throughout
Bespoke molding and door frames
RH window treatments throughout
Nest thermostat controls heat/AC
Customized alarm system including five exterior security cameras
Two-car garage
Tankless hot water heater
Water softener with whole-house filtration and a reverse osmosis drinking water filter at the kitchen sink
Ideal Willow Glen location with numerous shopping, dining, and entertainment options and close to tech campuses plus commuting routes 280, 880, 85, and 17
Neighborhood schools (buyer to verify): Booksin Elementary, Willow Glen Middle, Willow Glen High
Offered at $2,498,000
Architecture + Design
Floor Plan
3D Tour
Willow Glen
San Jose • California










